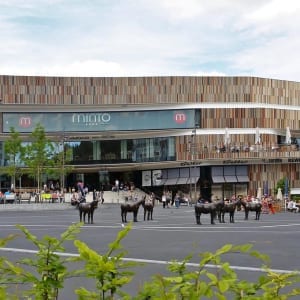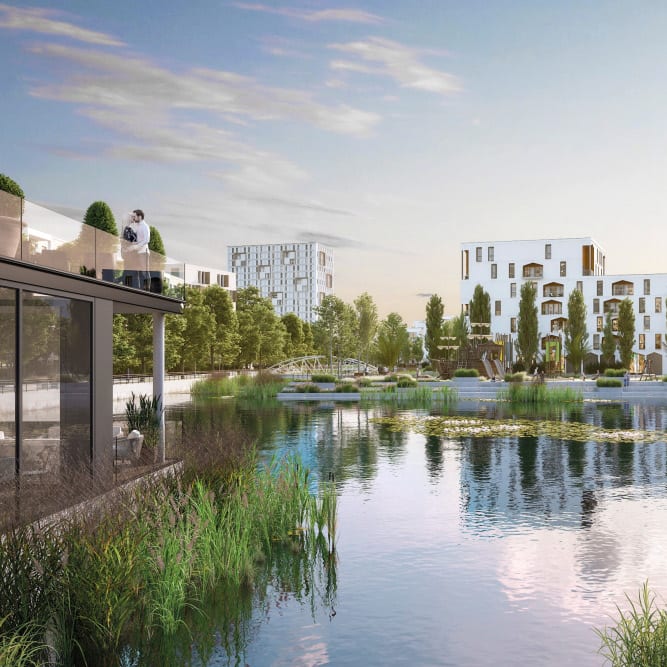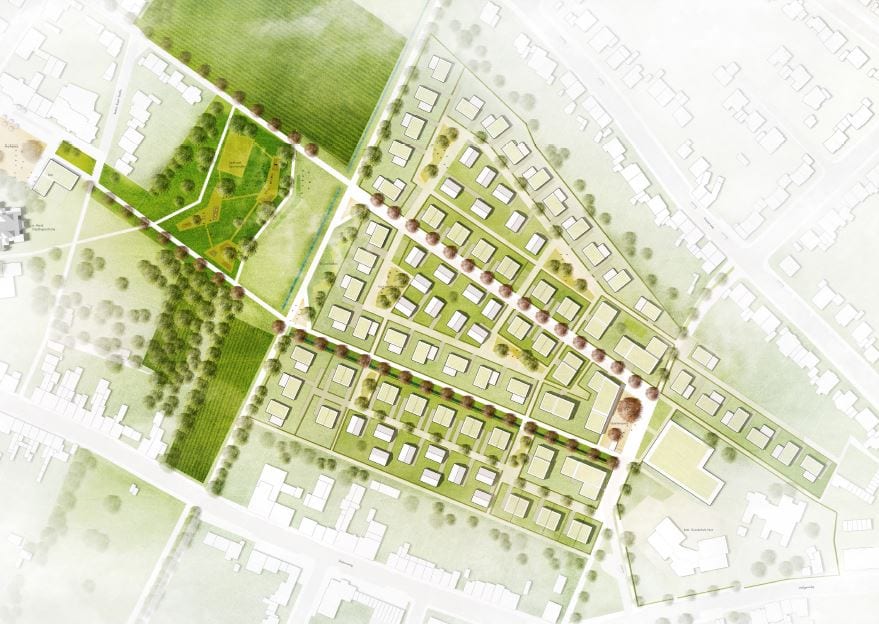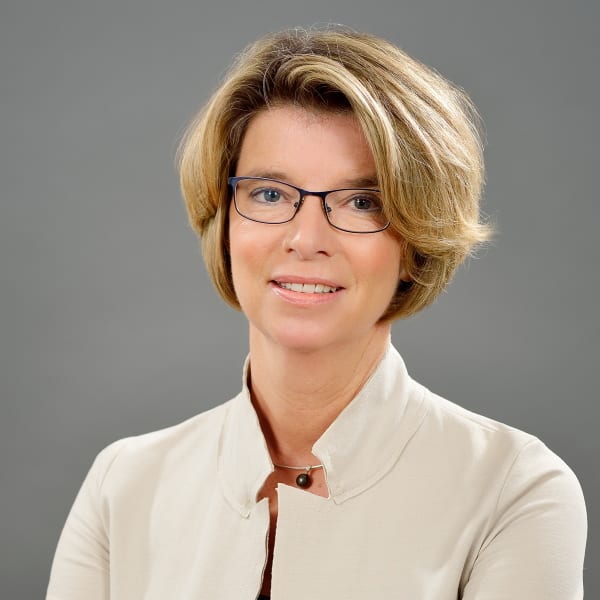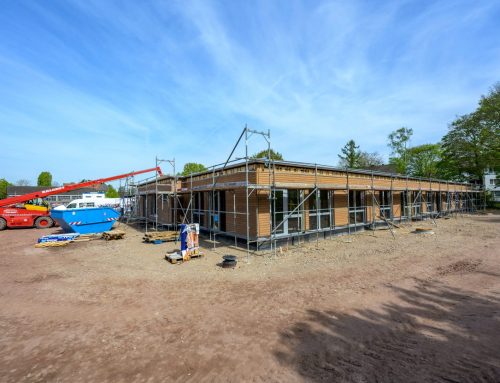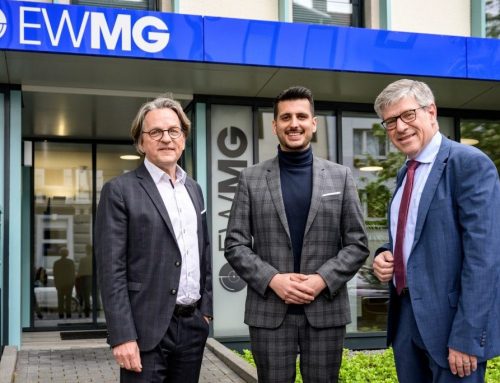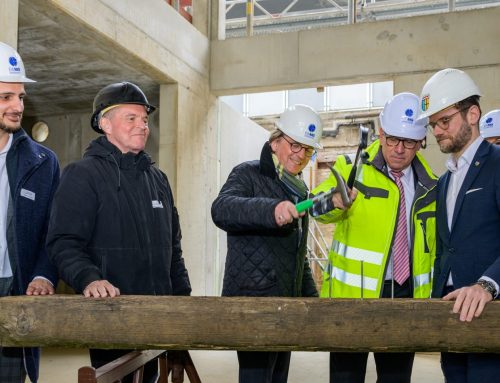A new, diverse residential area is taking shape on 3.4 hectares of what is currently agricultural land in Mönchengladbach-Venn. The city and EWMG have launched an urban planning competition that also includes urban green spaces. The aim is to create an attractive residential location, particularly for families with children, that blends perfectly with the landscape and existing buildings. The concept favoured by the competition jury was designed by the firm of architects Thomas Schüler Architekten in collaboration with the landscape architecture company lohrberg stadtlandschaftsarchitektur, and also convinced the district council in North Mönchengladbach.
Generous green spaces, a variety of architectural designs, shared areas and a community square at the entrance to the development give the new residential area in Venn its own unique flair. “The winning design underpins the mission of our urban development strategy “mg+ Wachsende Stadt” to create diverse residential concepts within an urban unit. The ecological ideas such as the innovative rainwater concept, self-sufficient energy supply for the new residential quarter, or the integration of a mobility hub highlight why this district plays such a key role. I am really looking forward to further developments and discussions”, City Director and Technical City Councillor Dr. Gregor Bonin, commented. The jury of external planning experts, political representatives, EWMG and the city administration also praised the concept as a harmonious ensemble of a wide variety of different building designs.
Winner design by Thomas Schüler Architects
Mayor Hans Wilhelm Reiners underscored the high quality of living for families. “The project plays an important role in making Mönchengladbach attractive for families with children. That means it is investing in the future of our city.” Dr. Ulrich Schückhaus, Chairman of the Board of EWMG, added that the need for residential space, particularly in the owner-occupied homes segment, remained as high as ever. “Residential space – in all districts – is an essential resource for a city that wants to grow.”
150 new residential units for Venn
The winning team of Thomas Schüler Architekten and lohrberg stadtlandschaftsarchitektur has divided the new development which features approx. 150 residential units into three separate sections laid out in an uneven formation. Green transversals between the sections interlink the new residential area with the approx. 5 hectares of landscape in the direction of Alt-Venn to the west, connecting the new development with the existing route for cyclists and pedestrians and with Mürrigerplatz. A new playground and recreation area for Venn district is also planned for this area of the development. A community square, a central meeting place, is planned at the entrance to the development in the east. The plans foster a community spirit and a sense of neighbourhood in many different ways. There are plots for building modules and multi-generational housing on the community square. Each of the three sections also has its own spaces for neighbours to come together and for children to play.
All three residential sections have an identical structure, with single-family homes on the perimeter and housing clusters in the centre. The central access road leads off from Stationsweg; this means the houses and apartments are located in traffic-calmed zones – adding to the quality of life in the new quarter.
Next steps
The next steps are as follows: at its meeting on January 22, 2019, the planning and construction committee will decide on the qualification and further details of the winning concept from Thomas Schüler Architekten and lohrberg stadtlandschaftsarchitektur. This will form the basis for the urban development planning process and project realization.


