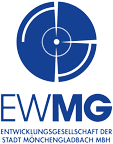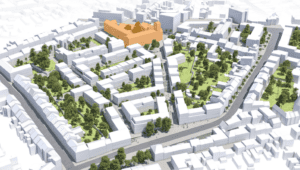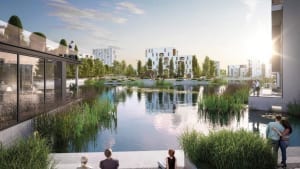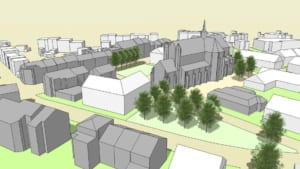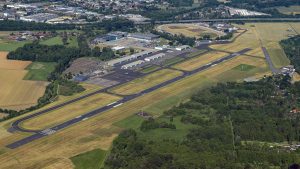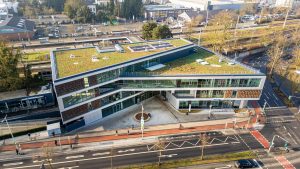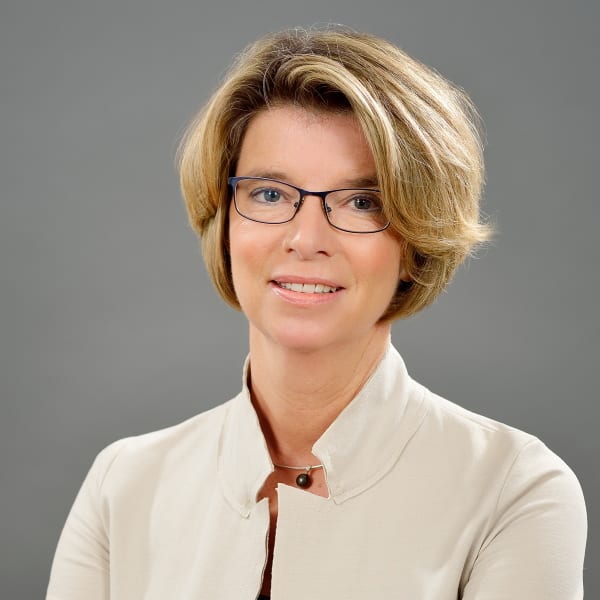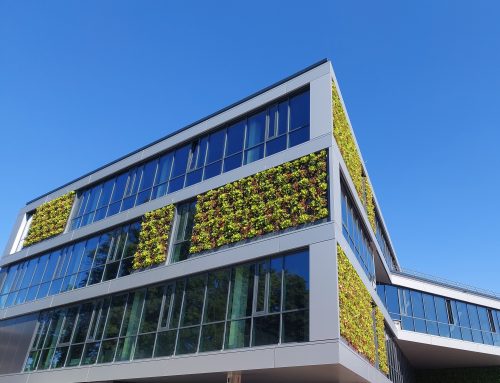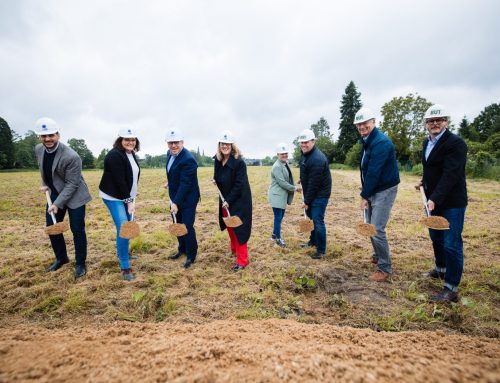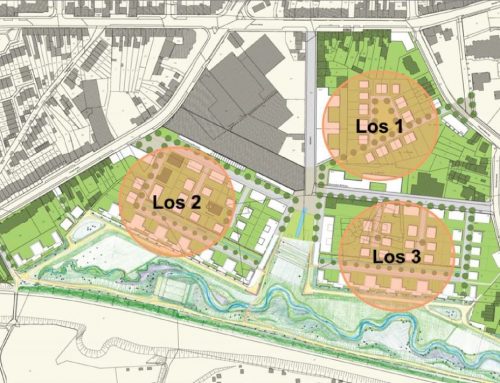The development of Mönchengladbach city centre continues. On behalf of the city administration, EWMG is marketing the first section of the REME site, formerly the location of a military installation. The search is underway for an investor for the area around the former tank workshop to realise a mixed, urban residential quarter meeting the highest urban planning and architectural quality requirements in line with social, environmental and economic standards.
The plan for the REME site is to ensure a diverse mix of homes in a generously proportioned landscape in the south of the city. The site is near to Seestadt mg+ and forms the eastern edge of the inner-city stimulus projects. All in all, up to 400 new homes are to be built here. The main focus is on a balanced blend of single-family and multi-family houses, as well as living space for people of all generations and lifestyles. Innovative residential concepts are explicitly called for.
“Throughout the city area, we have initiated and planned projects to meet the pressing need for homes,” says Dr. Ulrich Schückhaus, Chairman of the EWMG Management Board. Many projects are now taking shape. “The main focus in 2019 will be on implementation.” This also applies to the REME site.
In the first stage, tenders have been requested for the south-western part of the site. “Potential investors are called upon to submit a tender which is convincing in urban planning, architectural and environmental terms,” says City Director and Technical City Councillor Dr. Gregor Bonin. The city administration is opting for a central community square and environmental excellence: green roofs, traffic-free boulevards, sustainable building forms and materials as well as a large number of green strips and the rehabilitation of the Gladbach stream in the south of the site by NEW. The quality of the tender will account for 70 percent of the points available in assessment.
As an urban landmark and a reminder of the military utilization of the site, the 190-metre-long tank workshop, which is listed as a historic building, and the boiler house with its chimney stack are to remain in place on the 42,000 m² section of the site. This will give the district a unique identity. The building could be used for a variety of purposes including restaurants, service businesses and flats. “The construction of a multi-faceted urban quarter with the planning quality required in this location will ensure that this project has a positive impact on the city as a whole,” Bonin emphasises.
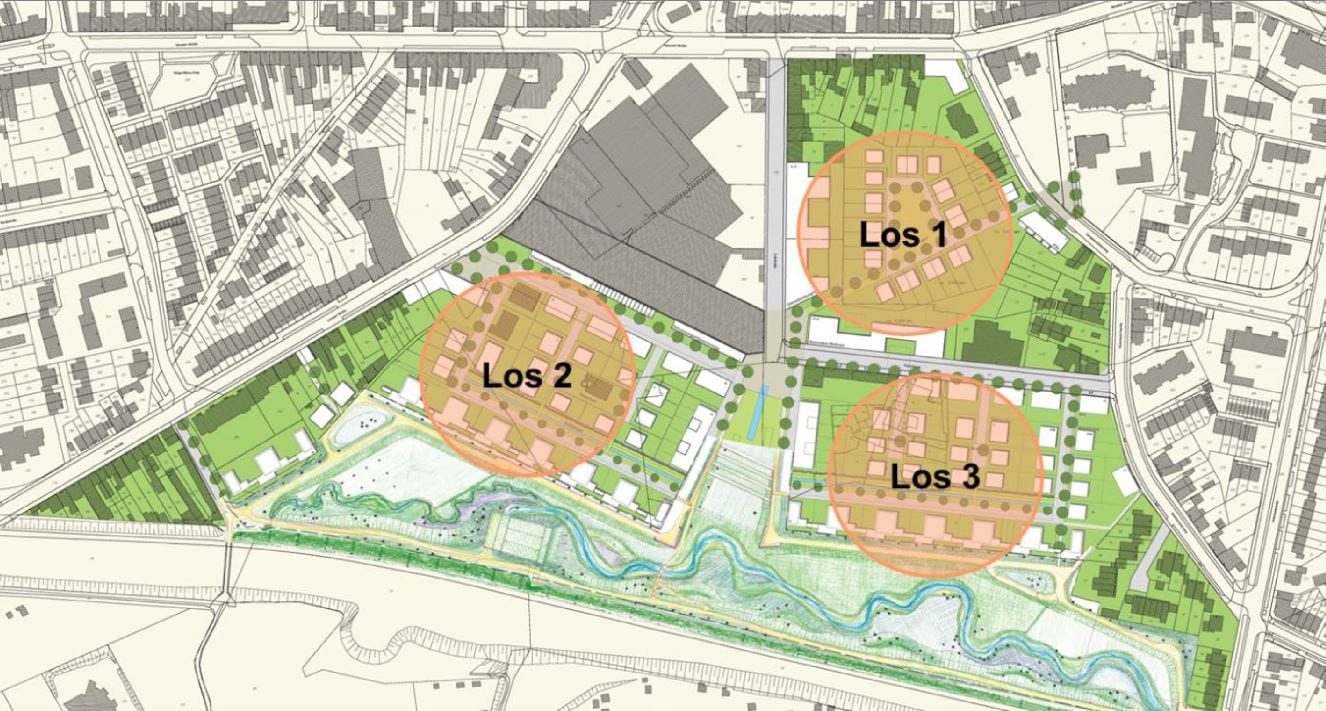
Contact address for investors:
