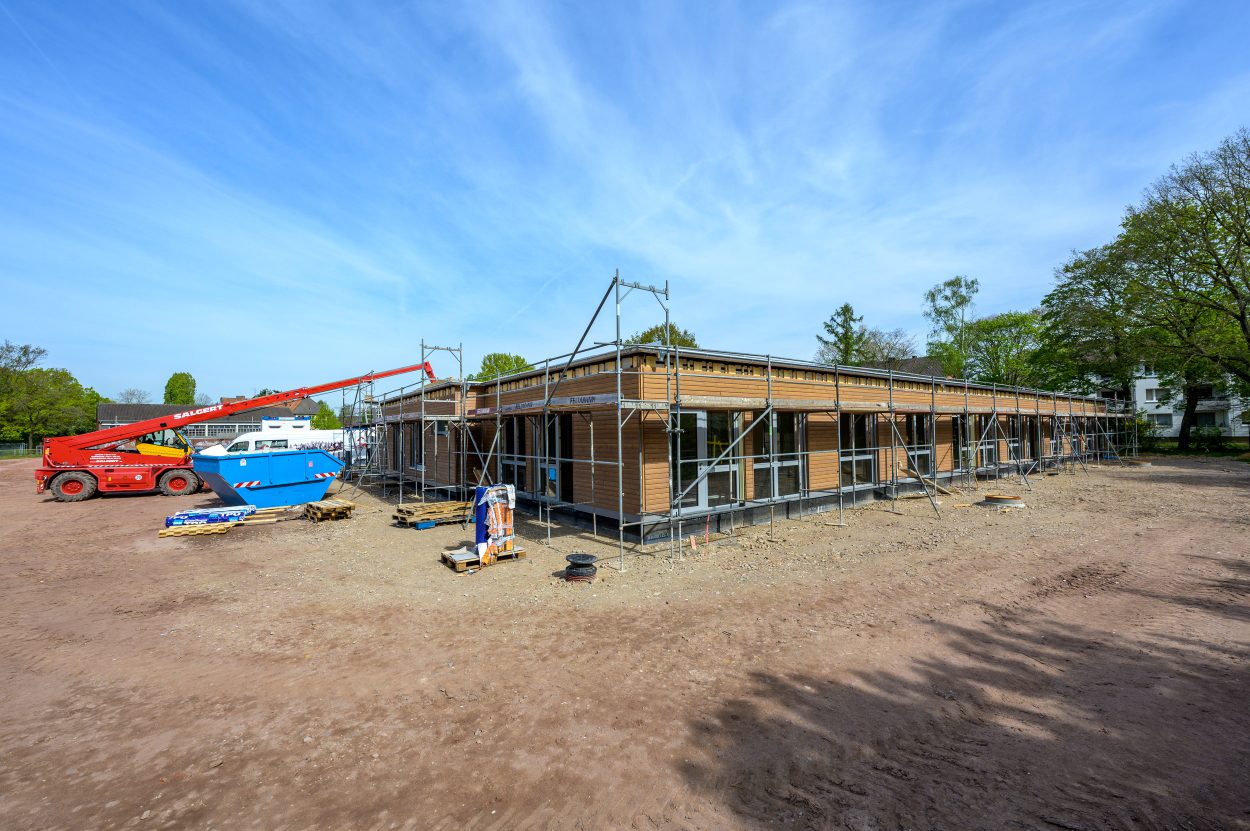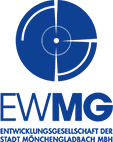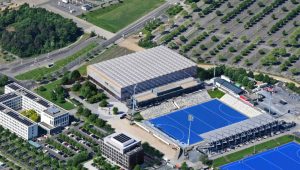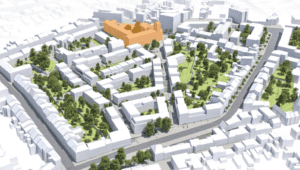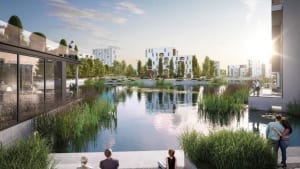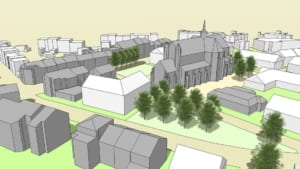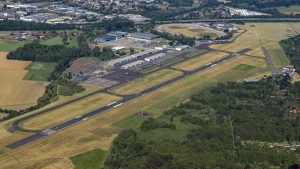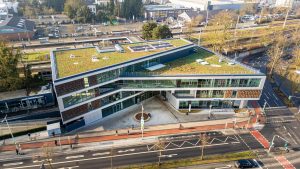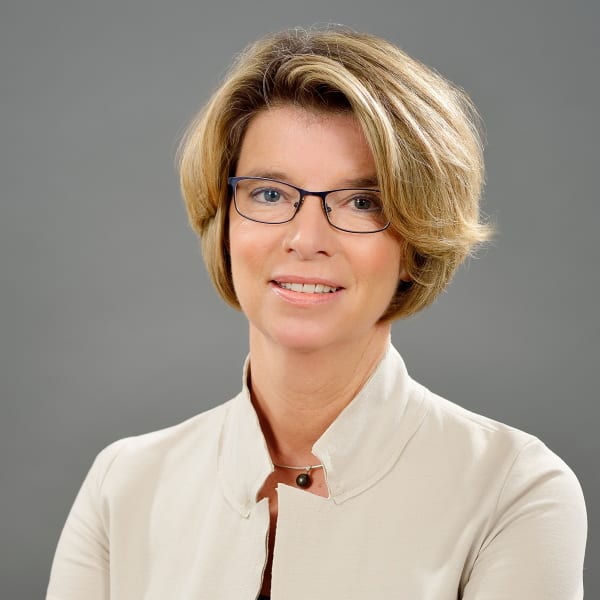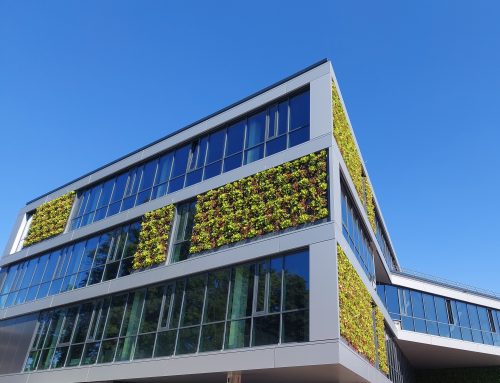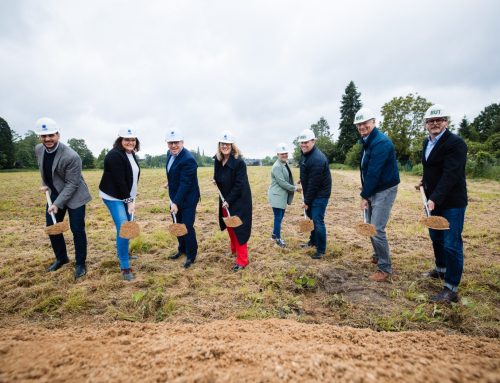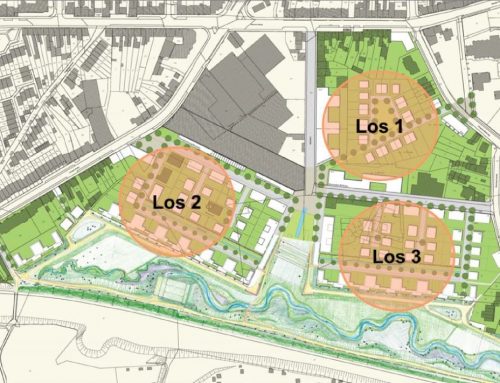The Development Corporation of the City of Mönchengladbach (EWMG) is constructing two daycare centers, each with 70 childcare places. The plan is to create energy-efficient, functional, and architecturally appealing buildings that can be quickly erected at various locations in the city using modular wooden construction. Zimmermann Haus GmbH has been selected as the general contractor to deliver the turnkey daycare concept on the municipal sites at An der Holter Heide and Carl-Diem-Straße.
Data collected by IT.NRW shows that Mönchengladbach is on a good path regarding the expansion of daycare facilities, thanks in part to the efforts of EWMG, which has marketed suitable plots of land in recent years and is now building two facilities, each accommodating 70 children. “Sufficient and high-quality childcare is essential for a livable city,” says Dr. Ulrich Schückhaus, CEO of EWMG. “Together with the administration, we are working passionately to make Mönchengladbach an attractive residential and working location for families.” Klaus Röttgen, Head of the Department for Children, Youth, and Family, appreciates the commitment: “Every bit of help counts, especially when it comes to expanding childcare places. Fortunately, we have a very well-functioning network in Mönchengladbach.”
The daycare centers planned by EWMG focus on the natural building material of wood from sustainable forestry. “By doing so, we not only create a good indoor climate but also make targeted investments in aspects of sustainable and healthy construction,” says Schückhaus. Specifically, the aim is to minimize energy consumption and the use of resources, while prioritizing the use of recyclable building materials and components. Guidelines include the Cradle-to-Cradle approach for the biological and technical material cycles, as well as the sustainability criteria of the Federal Ministry of Construction’s Sustainable Building Rating System.
The EWMG daycare centers are designed in a modular fashion, so the planning effort only needs to be done once, and the concept can then be implemented at different locations. Depending on the plot of land, the building can be positioned in an energy-efficient manner, ensuring that group rooms with a purely northern orientation are avoided. The single-story structure accommodates play areas, rest areas, and functional spaces for four daycare groups, totaling 70 places. The room program is based on the requirements of the NRW Child Education Act and the recommendations of the Youth Office, which has also appointed MUMM as the operator of the daycare centers.
The building permit for the daycare center at An der Holter Heide has been approved, and construction work has begun. For the Carl-Diem-Straße location, the building permit is being processed, and the preliminary building request has already been approved, so this project will also move to the construction site upon the approval of the building permit. The goal is for both daycare centers to commence operations by the 2nd quarter of 2024. The building at An der Holter Heide is expected to be completed by the end of 2023.
