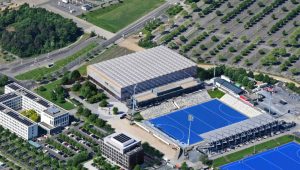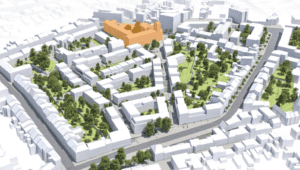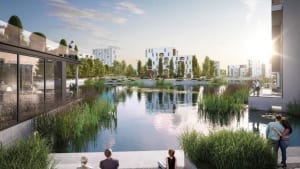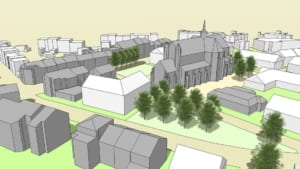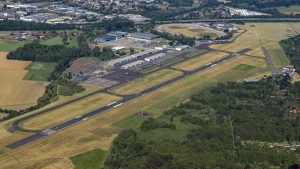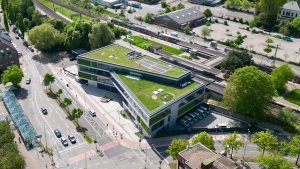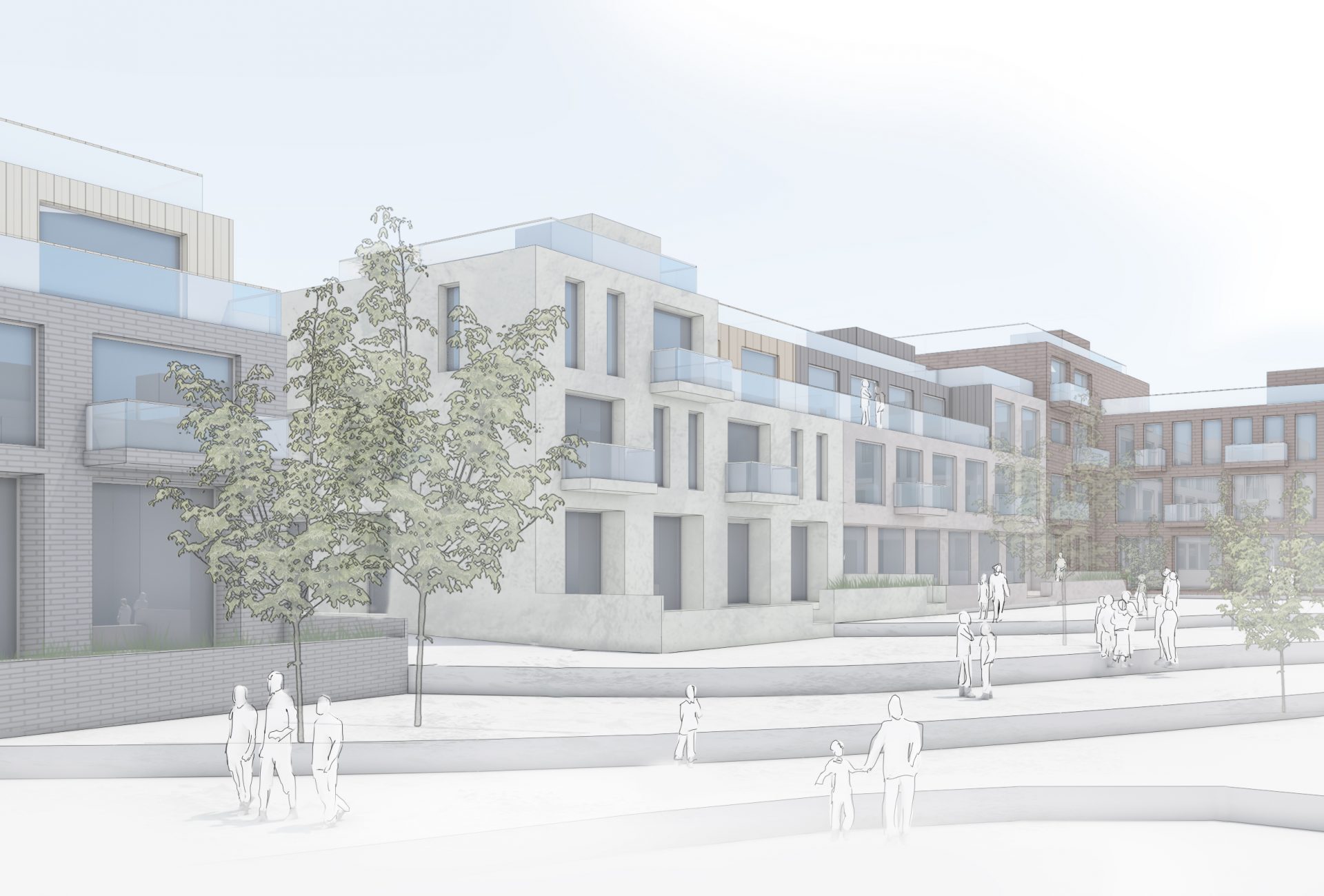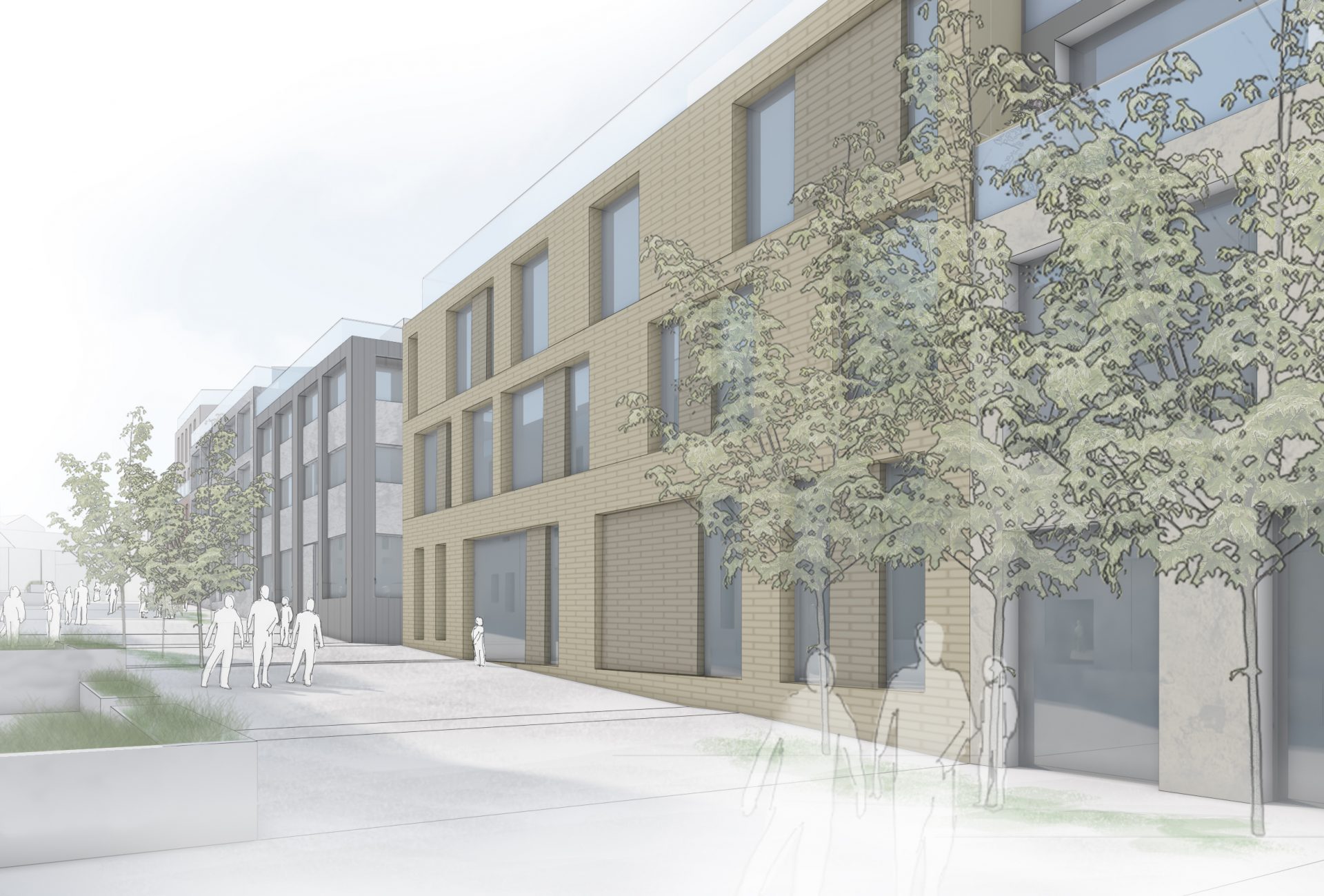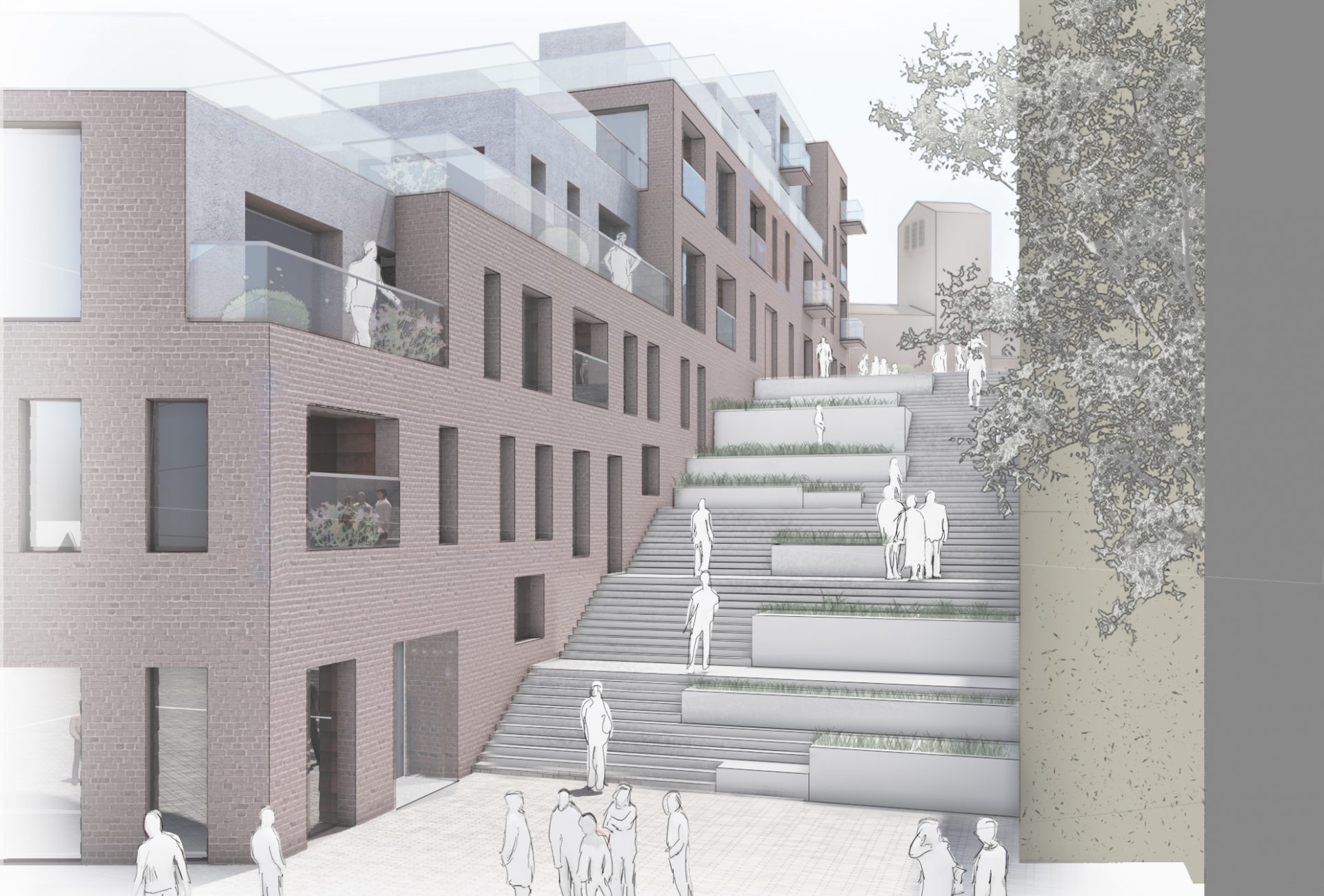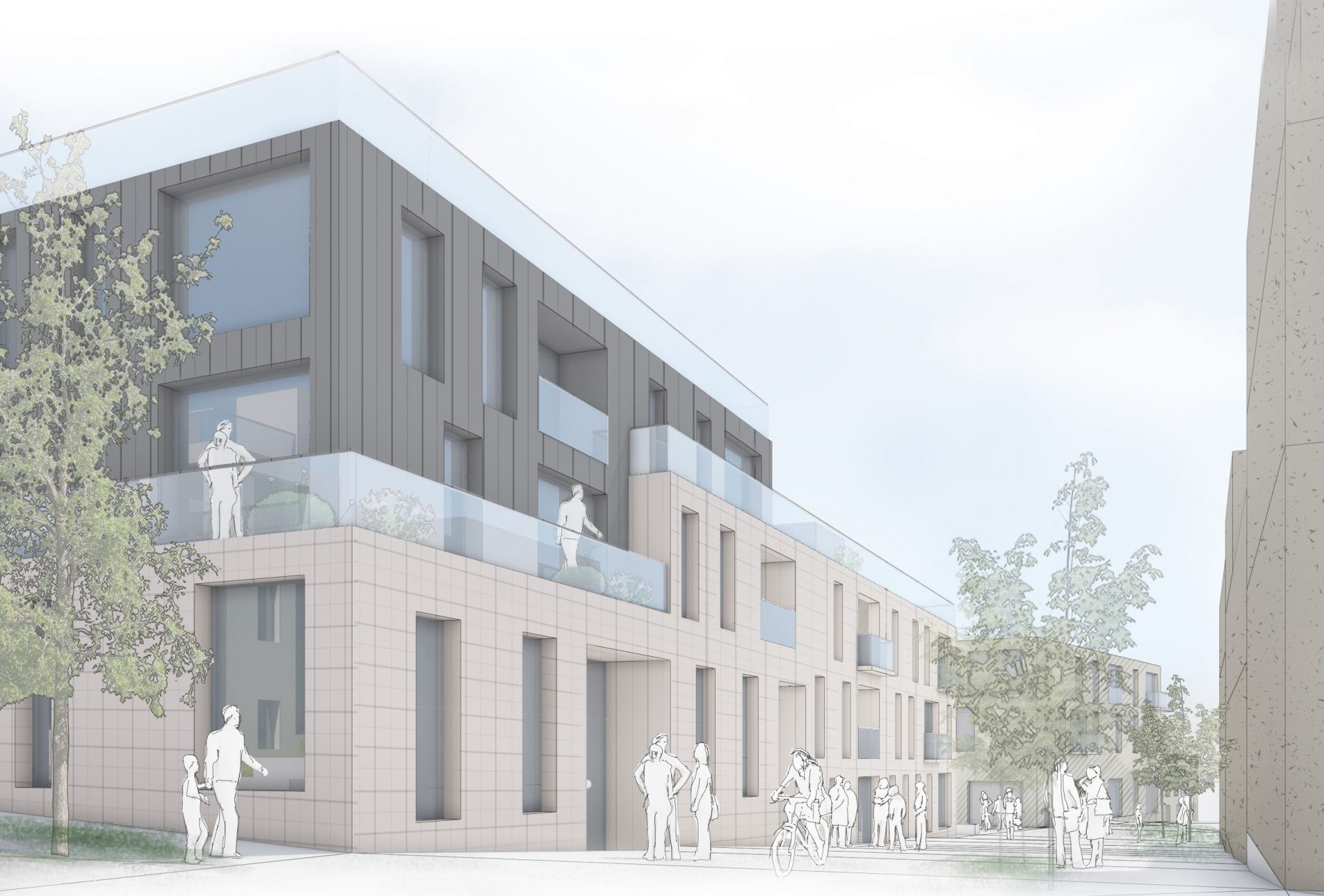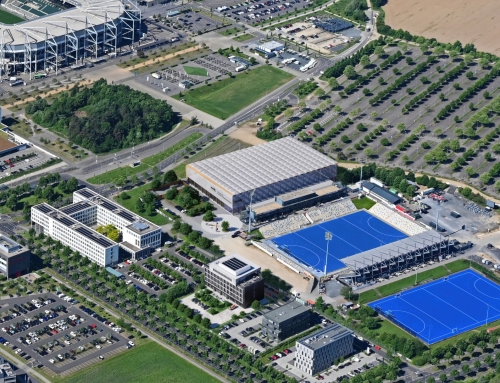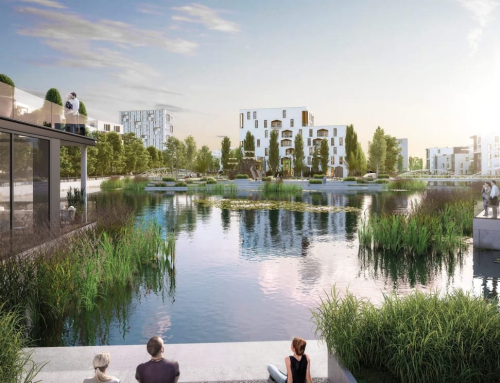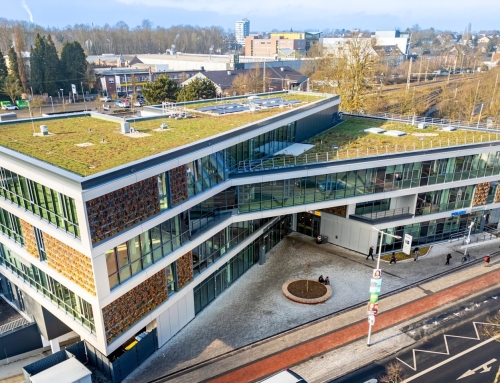Maria-Hilf-Terrassen
A new residential neighborhood with abundant greenery is being developed on the inner-city site of the former Maria-Hilf Hospital. The idea is to create a green urban space in the heart of the city, where people can live well together – with minimal car use, barrier-free access, and excellent connectivity to the center of Mönchengladbach. The design proposes a clear structure with two main axes, between which three blocks are arranged. The three residential blocks, with green courtyard designs, are situated along a winding road on different plateaus, creating a terraced arrangement that gives the new residential quarter its name: Maria Hilf terraces.
Visualization: Urban Agency
The necessary planning requirements have been met, and the demolition of the old buildings, except for the preserved heritage ensemble, including the former hospital chapel, has been completed. The marketing for the Maria Hilf Terrassen will be handled by the city’s development company (EWMG). An investor has already been found for the first construction phase, which involves the heritage ensemble.
The neighborhood is designed to be diverse, and accordingly, the marketing will be structured to ensure a healthy social, architectural, and economic mix. In total, the Maria Hilf Terrassen will comprise approximately 300 residential units, including apartments, townhouses, condominiums, rental apartments, subsidized housing, and areas for cooperative building projects.
Join us on a virtual tour of the Maria Hilf terraces.


